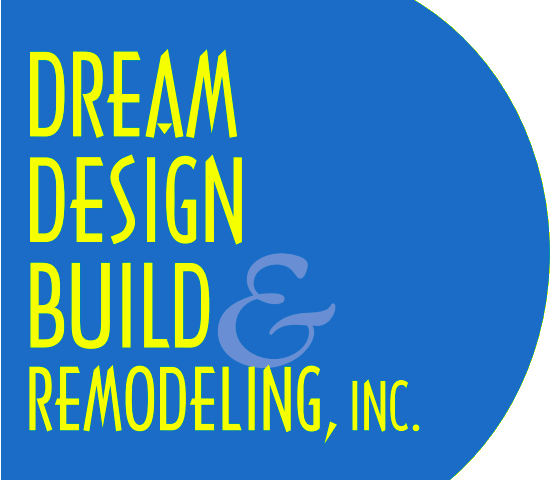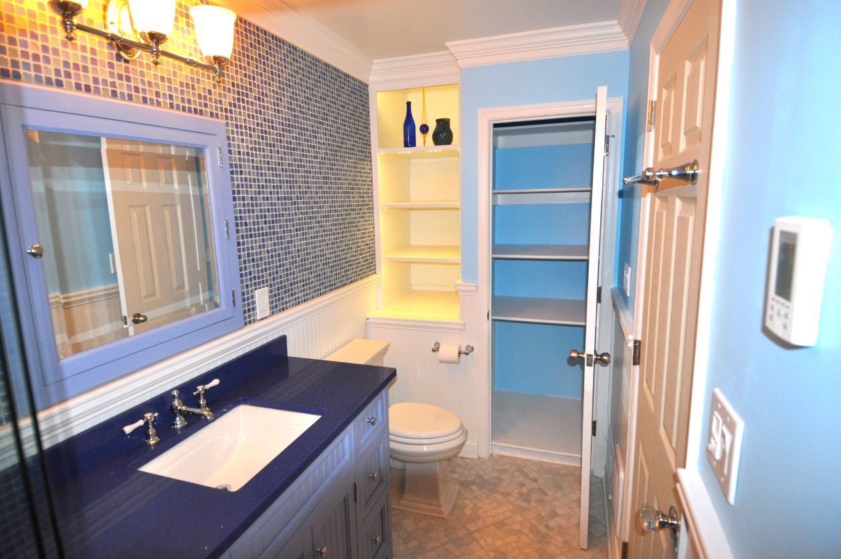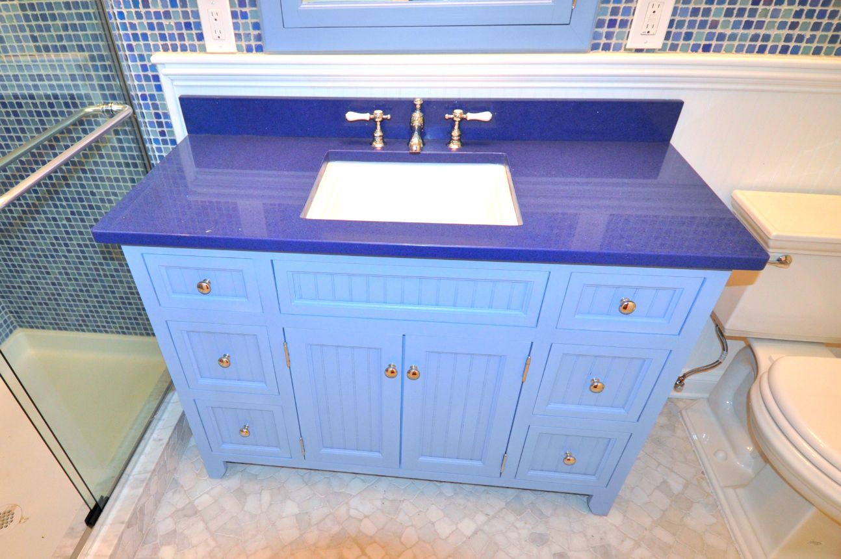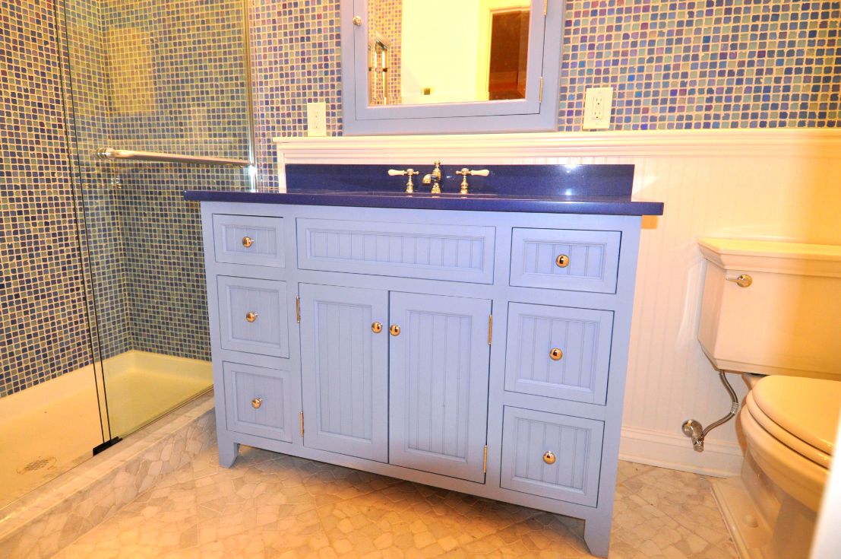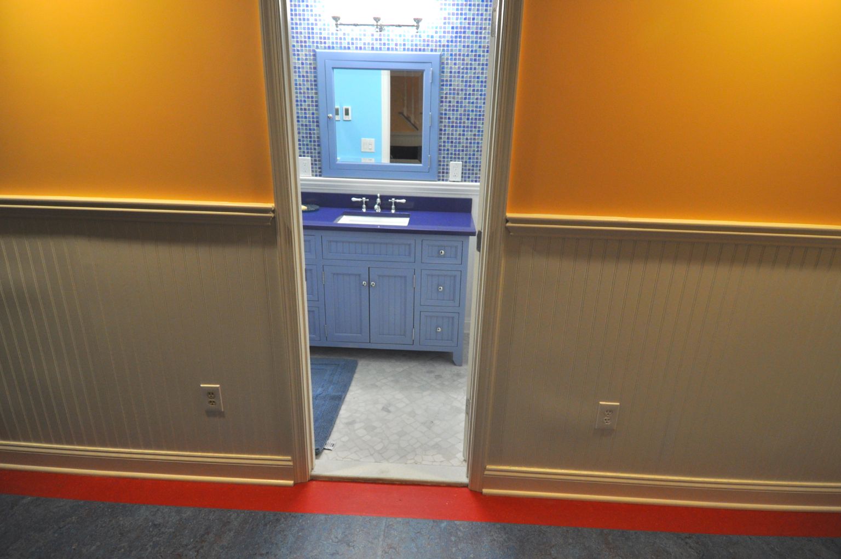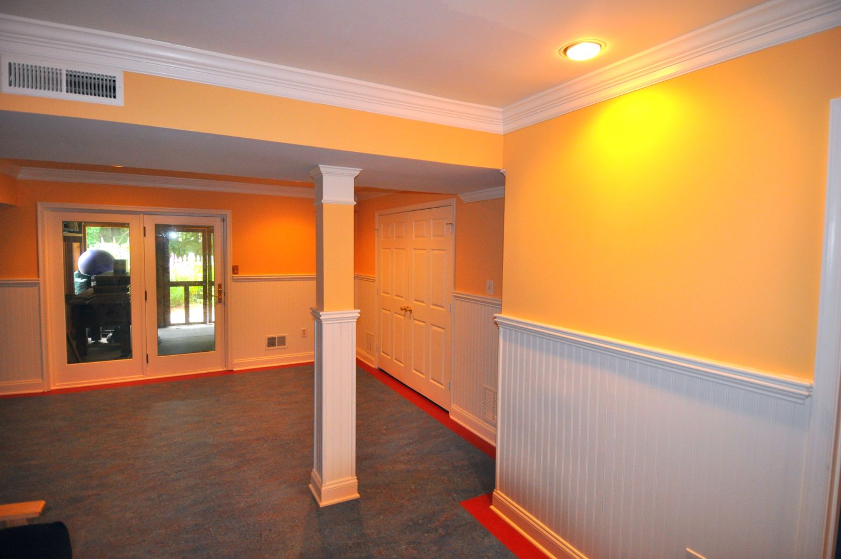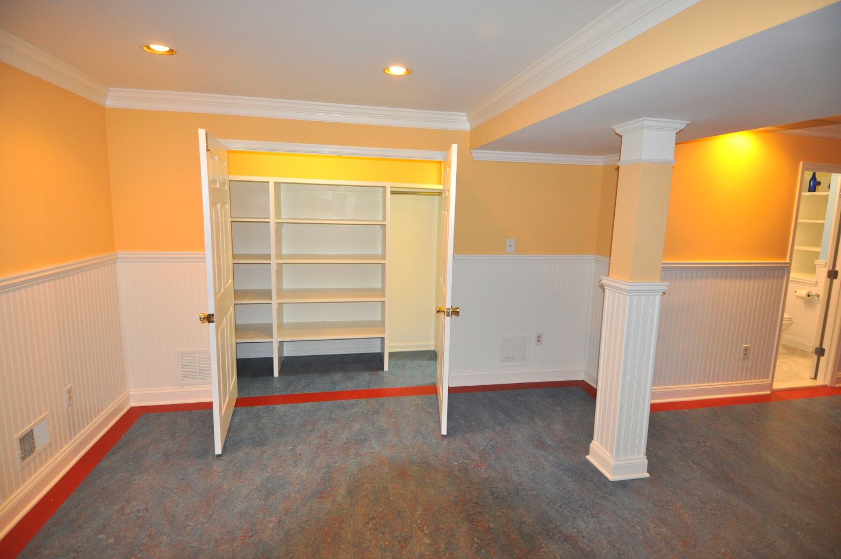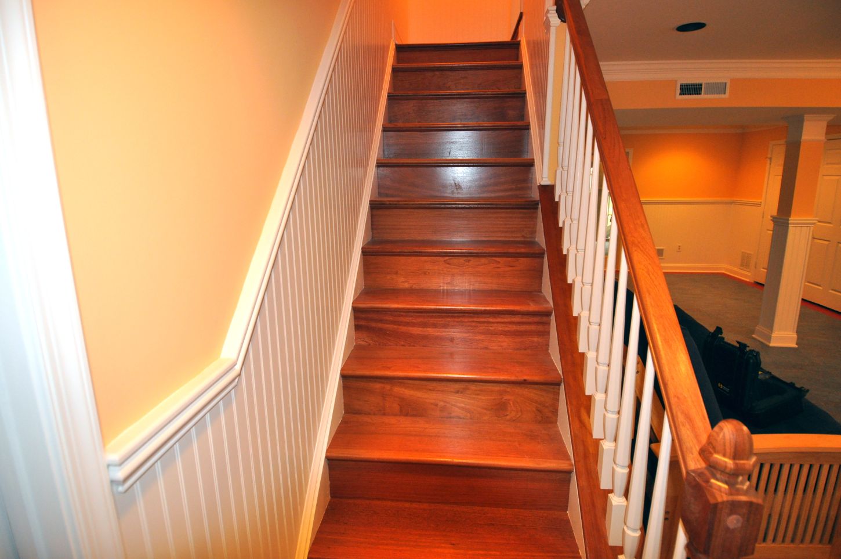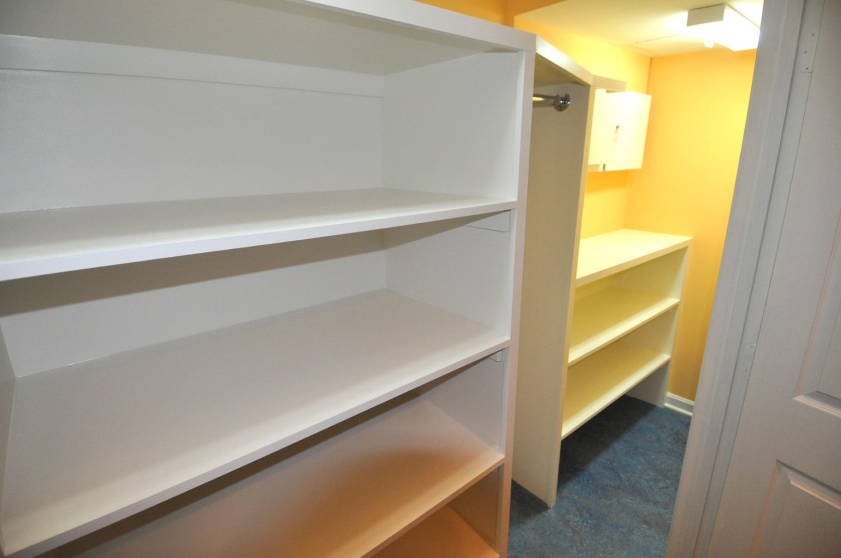Basement Remodeling in Ellicott City
This Ellicott City Basement & Bathroom Remodel was our third project with this amazing Client. Previously, we had Designed and Built a unique Cedar Screened Porch and a Master Bathroom for this Ellicott City Home. For this project, our Client wanted to convert his Basement into a living space for his son, with a door leading outside into the first floor of the two-story Cedar Porch we had previously designed and built. One of the goals that our Client was to bring an abundance of color to this Basement Renovation. He wanted a colorful floor throughout. Our design uses Forbo Linoleum Flooring; a Flooring material made from natural raw materials which is also one of the most sustainable choices for Flooring.
To give this living space depth and texture, our Design uses Wainscot Paneling on the perimeter of the Living Room, as well as the Bathroom. To provide storage for this room, our Carpenters hand crafted and installed Built-In Shelving inside the walk-in closet. Just as in the Main Living Space, our Client wanted a Bathroom full of color.
Beautiful Sea Glass-like Mosaic Tile sheets line the walls; seamlessly transitioning into Custom Built-In Shelving. To complete this Bathroom, our Client knew he needed a stellar Vanity. After weeks of searching, he still had yet to find a Vanity that he liked. We presented a Custom Vanity concept to our Client; Designed by Dream Design Build & Remodeling and Built in house by our Master Carpenters. He could not believe how perfect this Vanity would look in his Dream Bathroom. To coat this Vanity in color, we custom blended a paint mix that would look great underneath the beautiful Quartz Slab that rests on top of this Hand Crafted Cabinet. To match the Custom Vanity, our Carpenters hand crafted a Medicine Cabinet that would tie the space together. Our Client is beyond happy with his Custom one-of-a-kind Basement.

