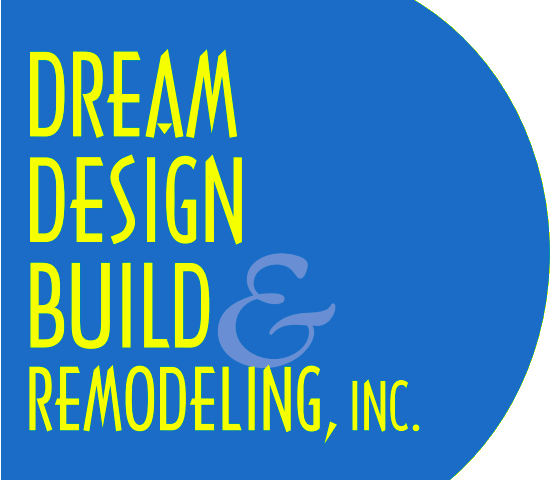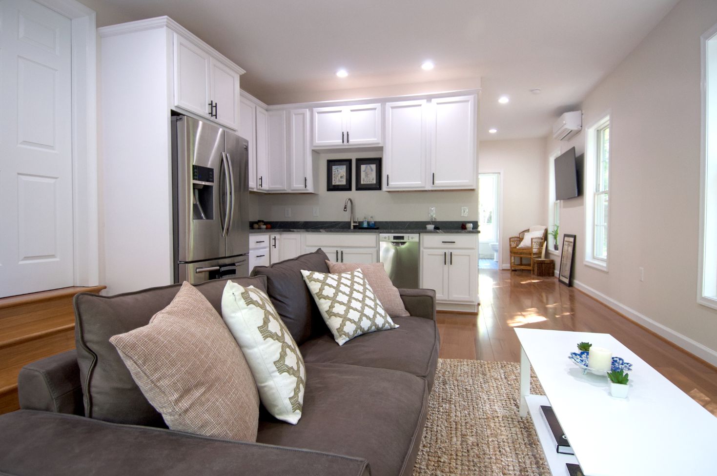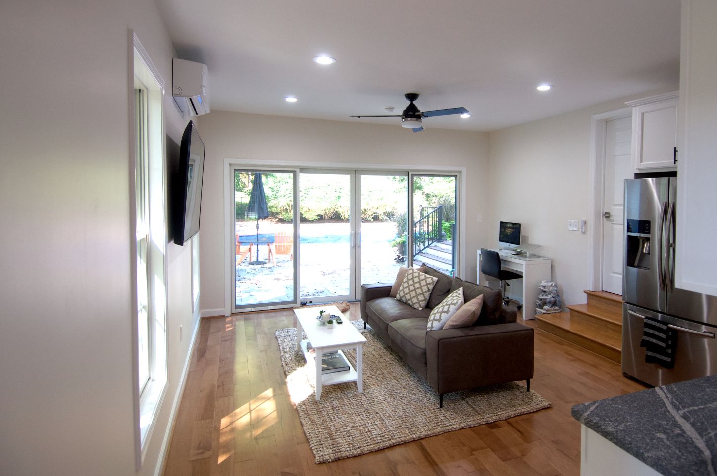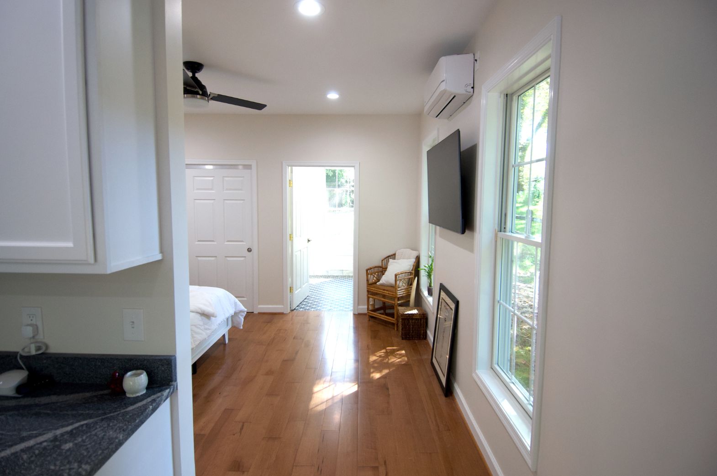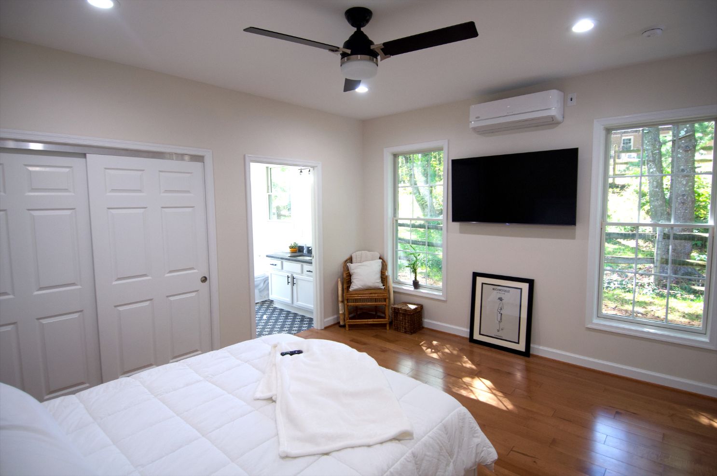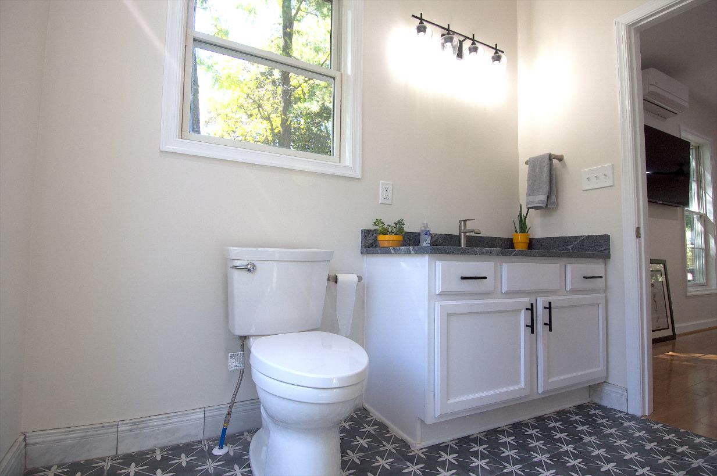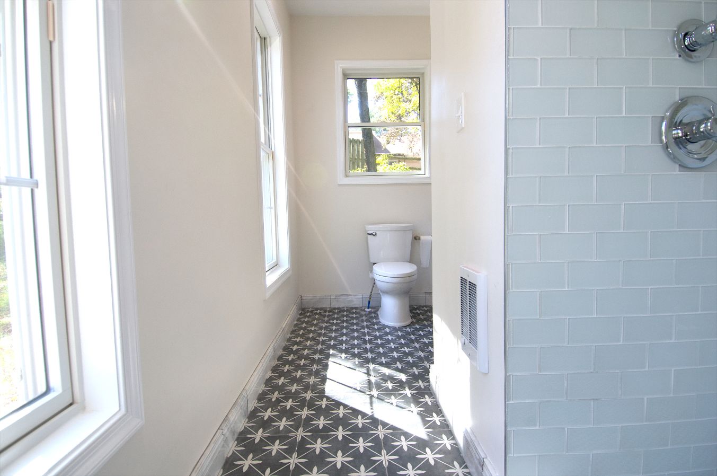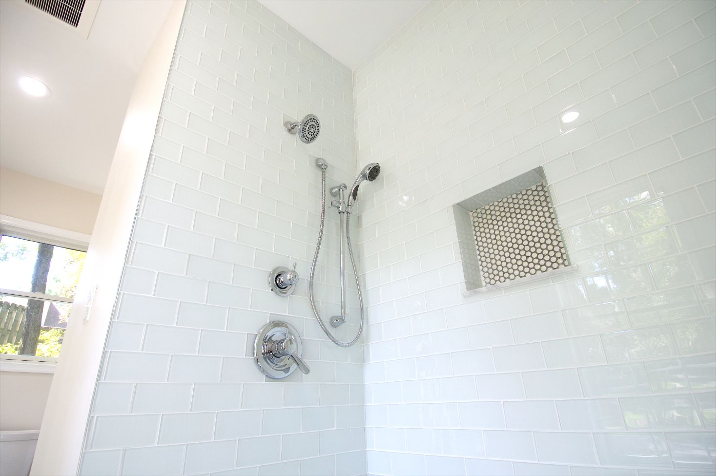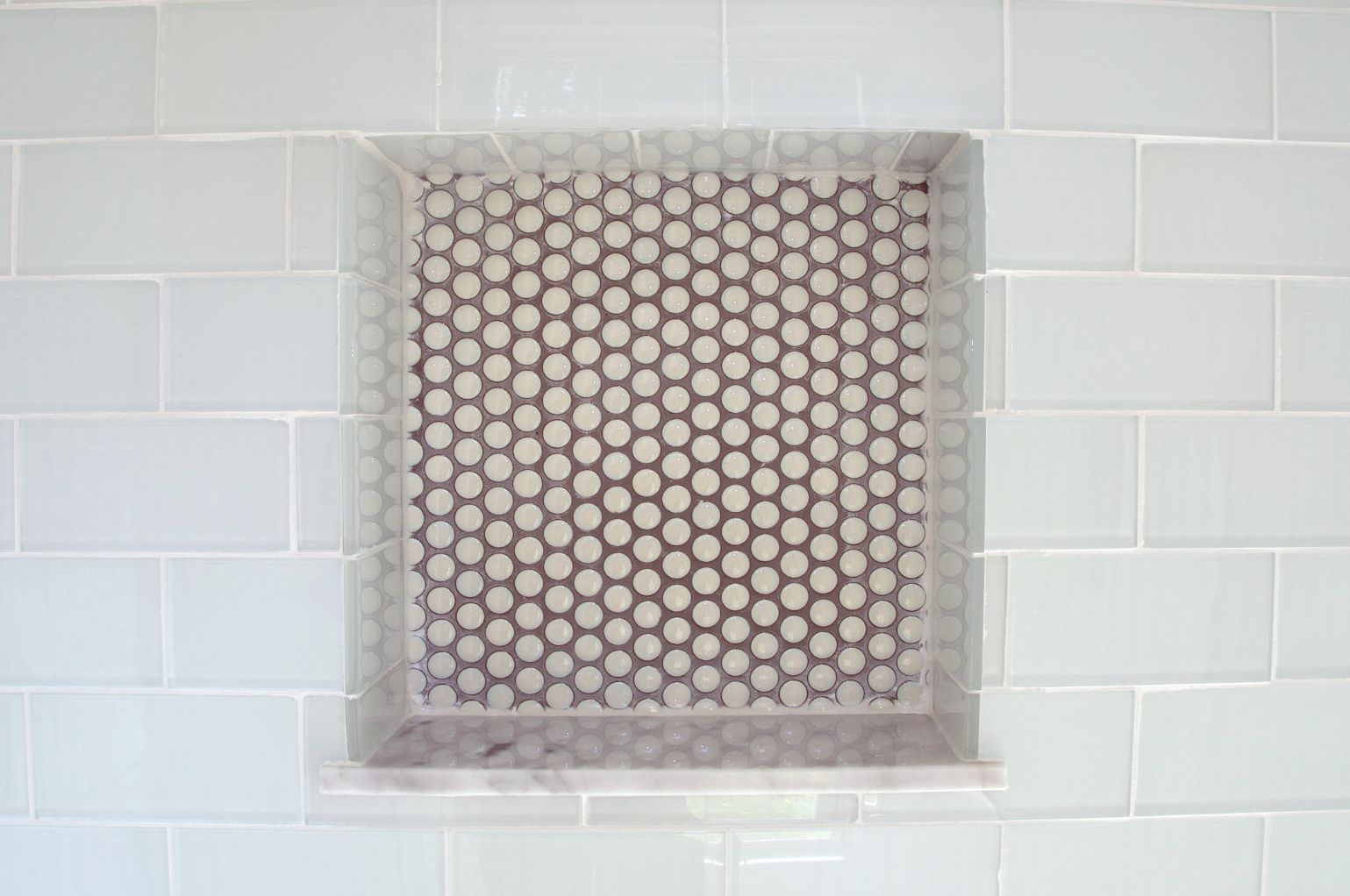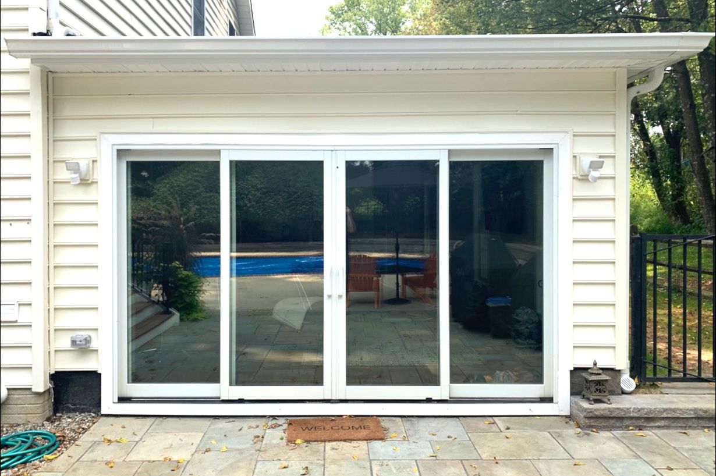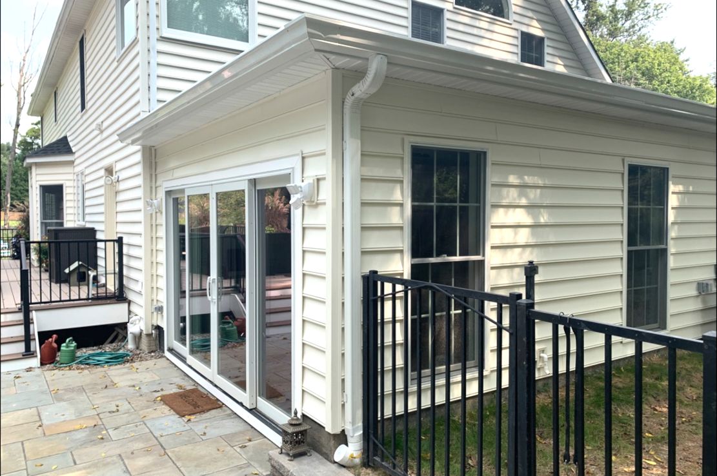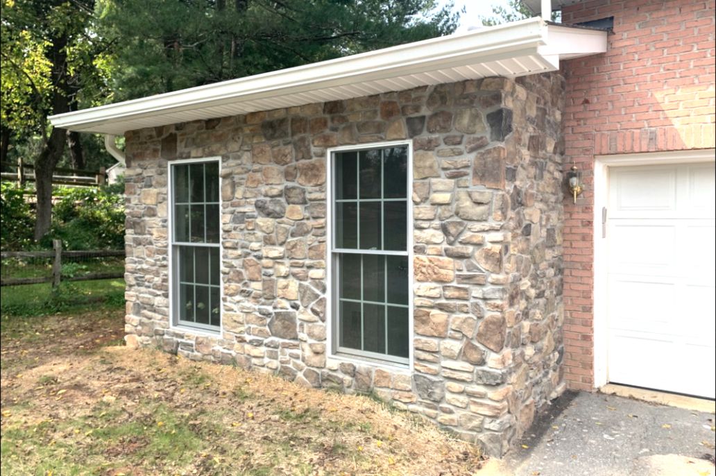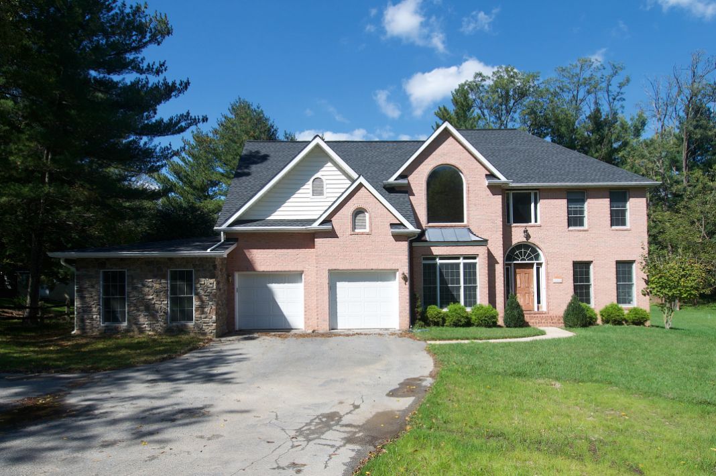In-Law Suite Home Addition Builders in Ellicott City
An increasingly popular Addition that Homeowners have been building onto their Homes is the In-Law Suite. Also known as an Apartment Addition or Guest House, the In-Law Suite is a fully-functioning secondary living space which is usually attached to the previously existing home and includes one or more Bedrooms, a Bathroom, a Kitchen or Kitchenette, Living Room, and may include a Laundry Room. In some cases, the bedroom will double as a living room if space is limited. A feature of many In-Law Suites is the exclusion of Stairs inside and outside of the Structure. Eliminating Stairs from the Construction eases entry, exit, and movability through the space. If this is not possible on an In-Law Suite that we are designing and building, we often reduce the height of each Stair Riser to allow for better mobility up and down steps.
The popularity of the In-Law Suite has increased in recent times as more Young Adults are living with their Parents and other Homeowners prefer that their Parents and Relatives reside safely within their Family Home. In some cases, Homeowners simply wish to add a Guest Room to their House; which creates added living space and increases the value of the Home.
As an Addition Building Specialist since 1972, Dream Design Build & Remodeling, Inc. has been Designing and Building Custom Home Additions to fulfill the needs and desires of our Clients. In the 48 years that we have been building Additions, we have built everything from small Bathroom Additions to extremely complex multi-story Entire Home Expansions. Recently, we have noticed an increase in Clients who hire us to build In-Law Suite Additions onto their Homes.
One of the Additions we have recently completed is this single floor In-Law Suite in Ellicott City, which features common Apartment Addition amenities, including a Bedroom, Bathroom, Living Room, and Kitchenette. Like all of our Design Build Projects, this In-Law Suite Addition Design is focused on what our Client wants, how they intend on using the space, and any particular Design features that they wish turn from an idea into reality.
Once the Design Concept is focused, we move into a Design Rendering phase with our Clients. During this phase we materialize the Design Concept into Drawings, Plans, and 3D images and videos of the proposed Addition. These Renderings allow our Clients to better visualize what the finished Construction will look like and provides an opportunity to modify aspects or features before the Construction Drawing Set is created and submitted for Permit approval.
Successfully Designing and Building a Home Addition of any size requires experience, time, and great attention to detail. Our expertise guides each of our Clients through every step of the Design/Build Experience, from initial consultation to finished project. From Design Plans to 3D Images to a Structure that will last a lifetime, we handle every stage of the process in bringing your Dream Home to Life!

